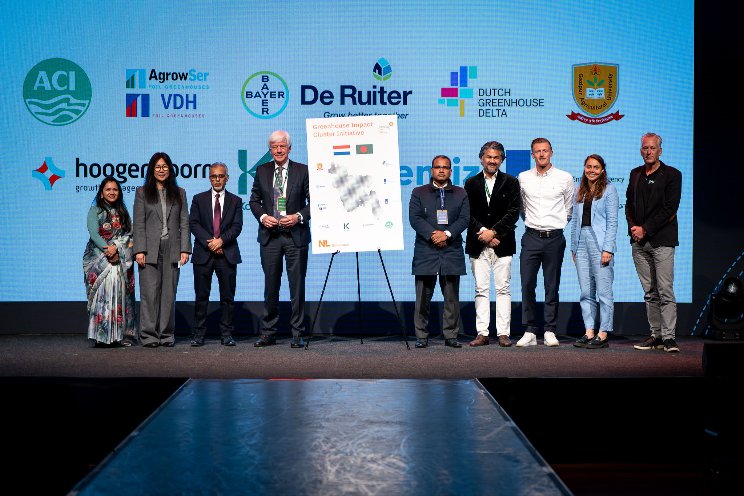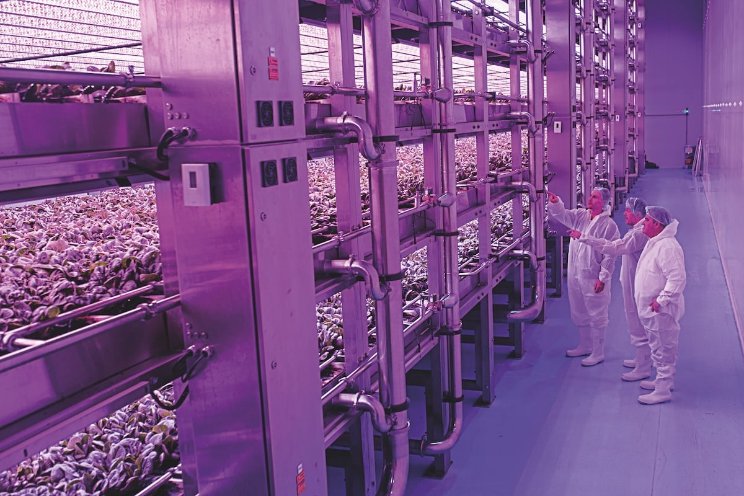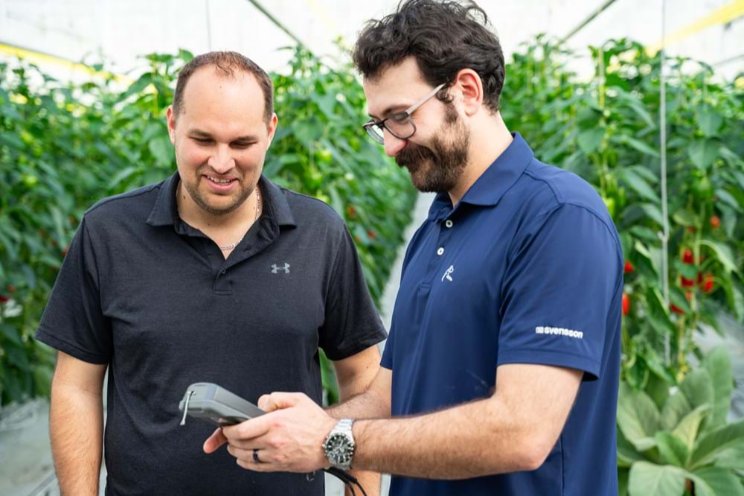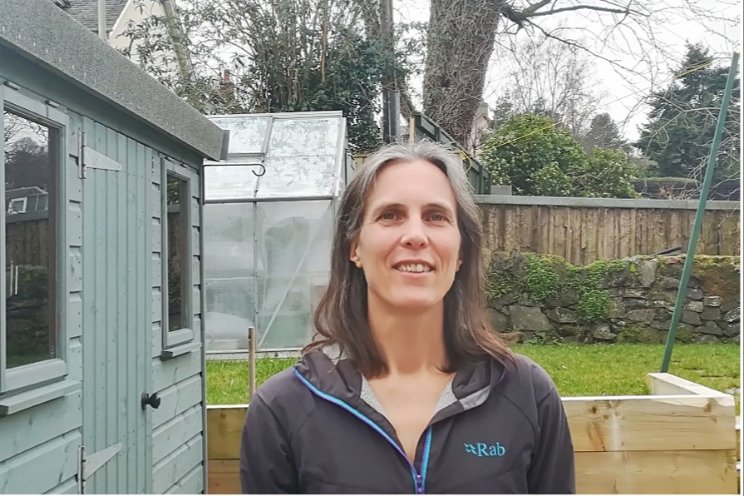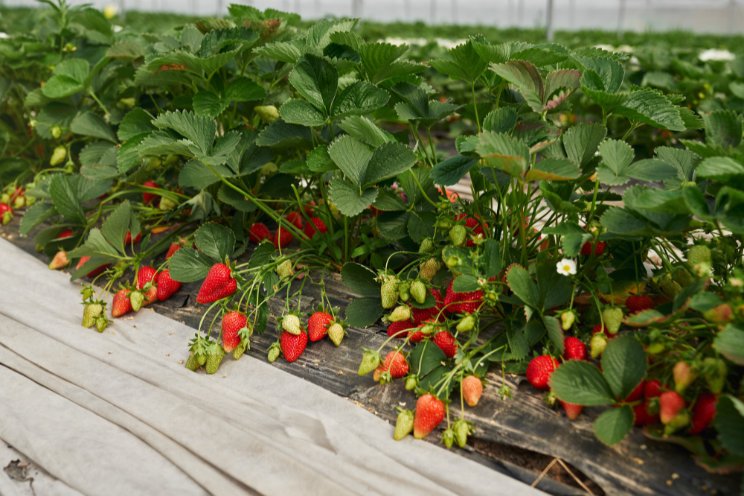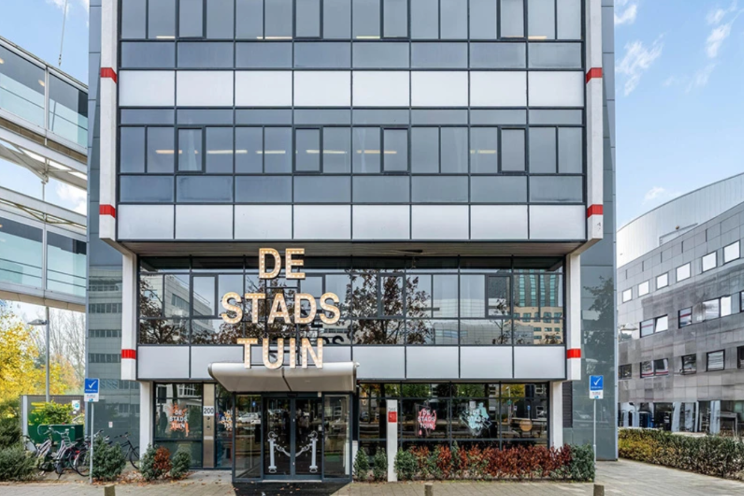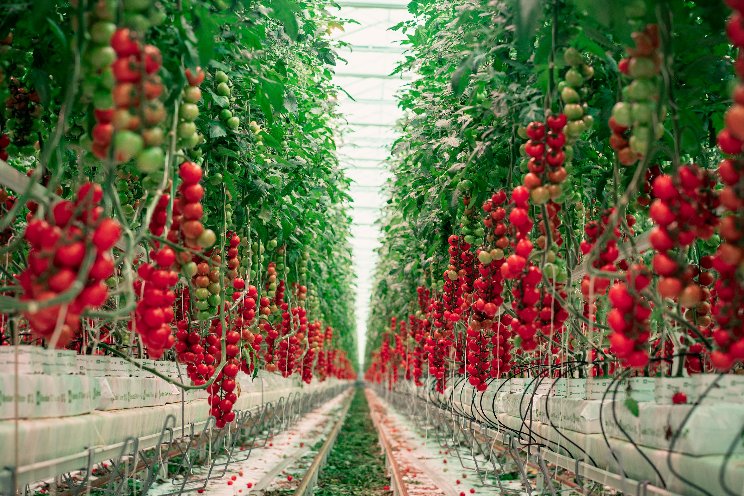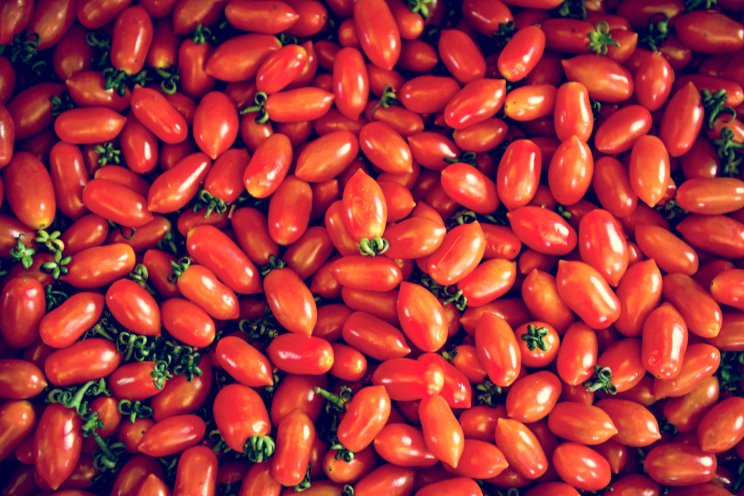Greenhouse-inspired home harvests rainwater
Added on 29 October 2020
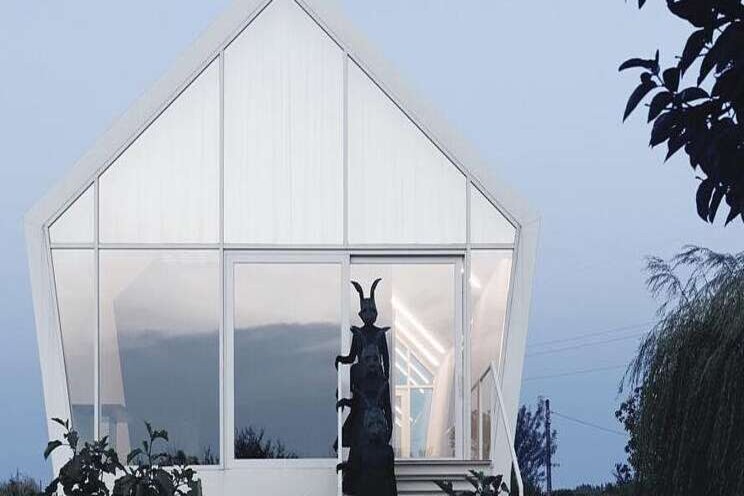
Set on a long and skinny east-west plot, the House in the Orchard follows the shape of the site with its rectilinear volume that spans an area of 84 square meters. The main entrance, located on the west side of the plot, includes a short flight of steps leading up to the front door. The minimalist gabled shape, based on a child's basic drawing of a house, was created with a lightweight frame — inspired by technology typically used for greenhouses — overlaid with an ecological polyolefin sheet selected for high solar reflectance.
Like a greenhouse, the gabled volume emphasizes an indoor/outdoor connection and was constructed with large expanses of glazing. The operable glazing also promotes natural ventilation. The architects took a house-within-a-house design approach to the interior layout by inserting a smaller gabled structure that comprises the main living functions, including an open-plan living area, dining area and kitchen, as well as a bedroom, bathroom and storage space. An even smaller gabled volume set behind the main living structure serves as an indoor greenhouse.
Click here to read more.
Photography by MEDULLA studio
Source: Inhabitat
More news
