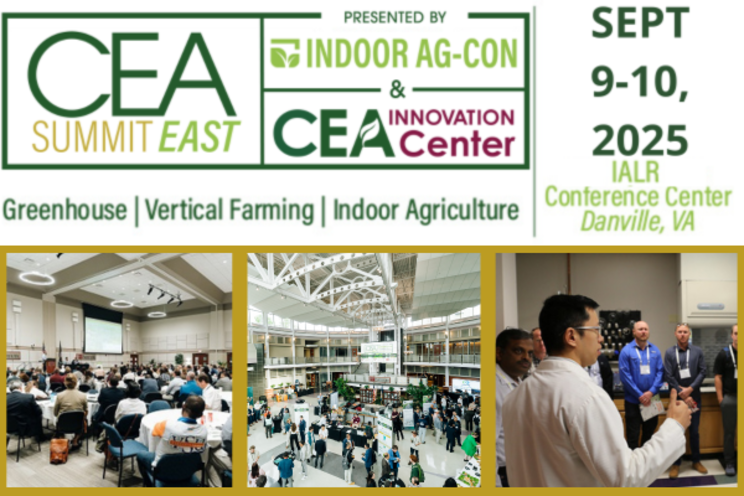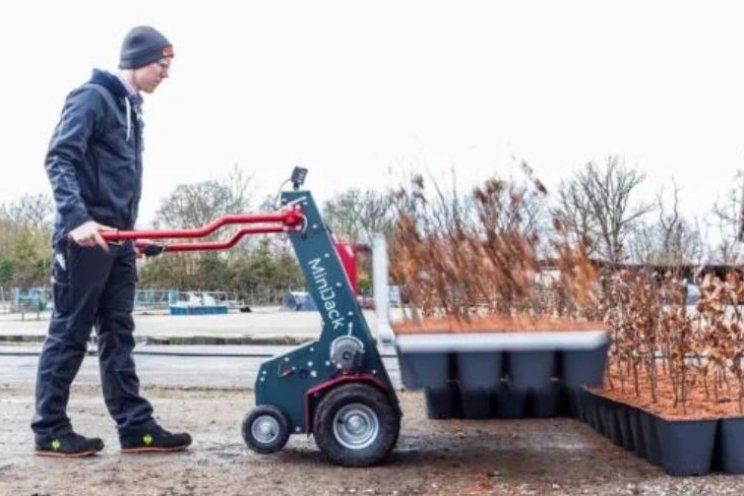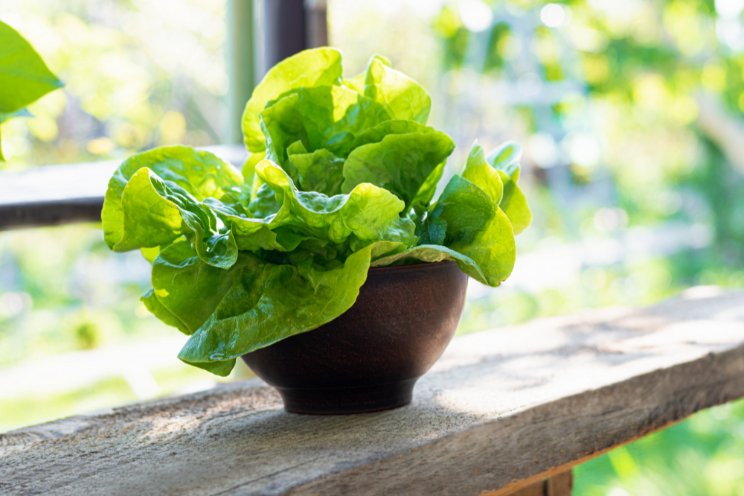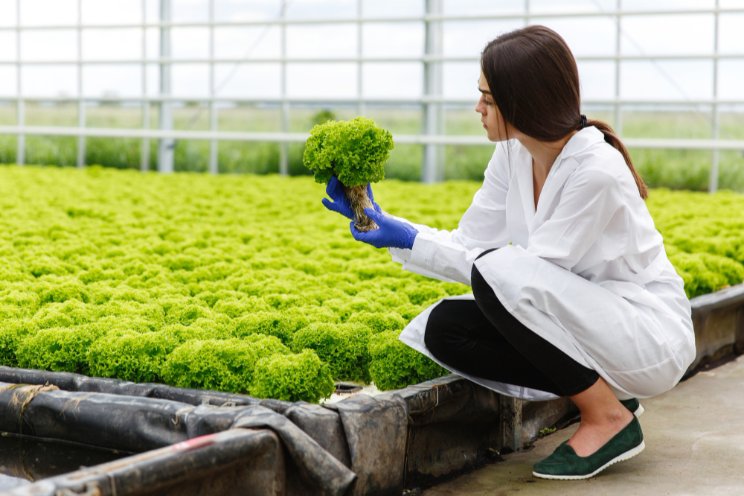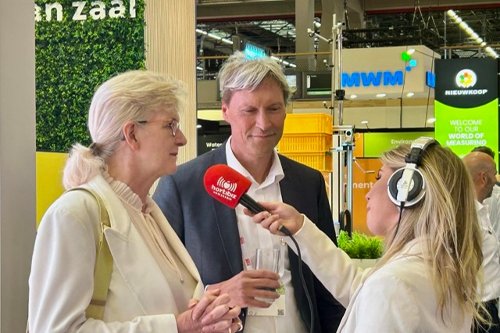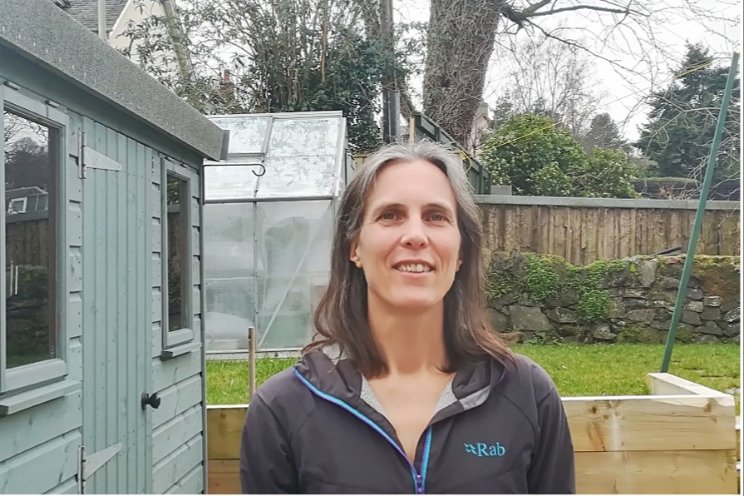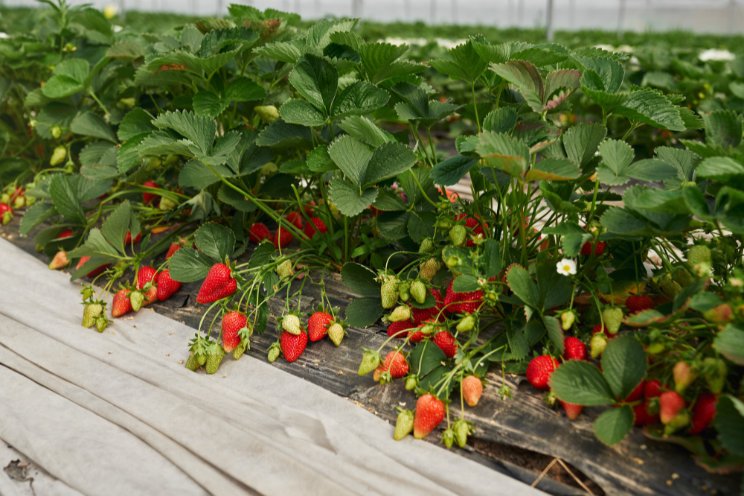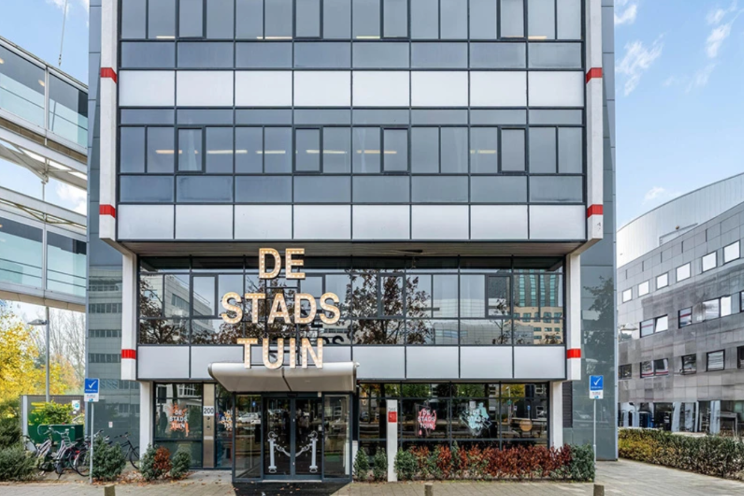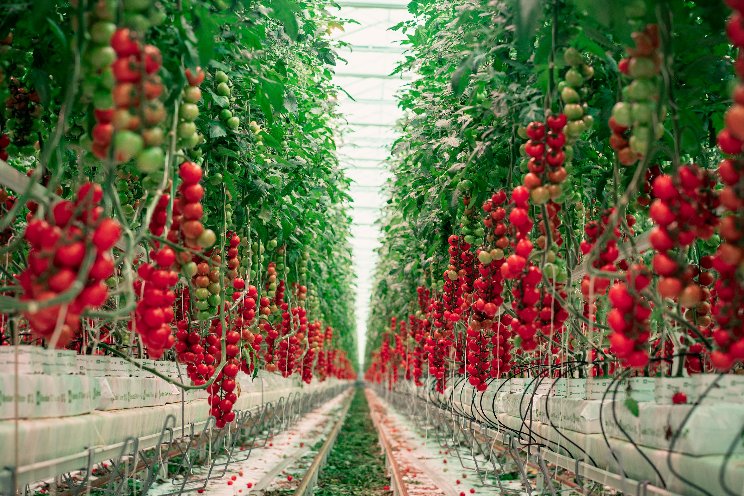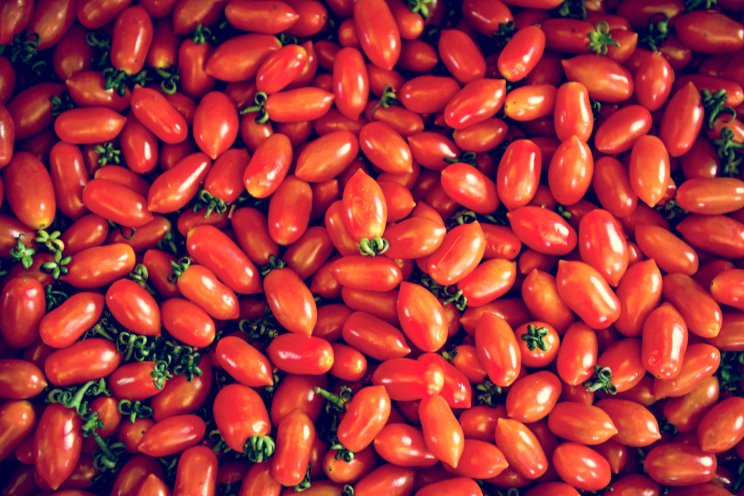The Agrotopia Greenhouse in Roeselare
Added on 09 July 2022
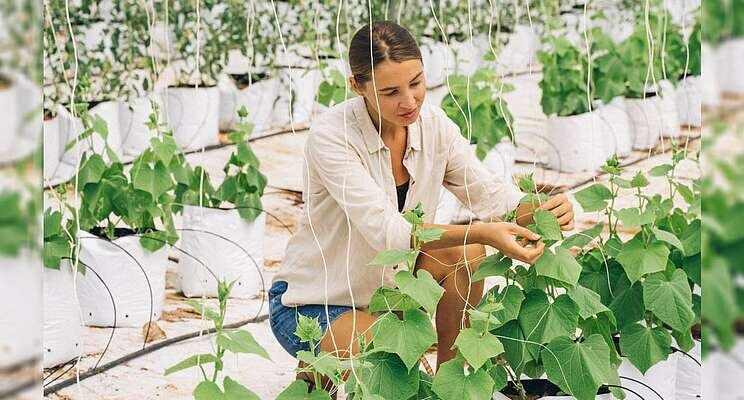
The new building will be used for research-related purposes; it will also be open to visitors. A particular challenge in this project was dividing the structure into four climate zones: one for vegetable cultivation with temperatures ranging from 6-17°C depending on the season, one for fruit with temperatures from 15 to 20°C, an area for employees and visitors with a constant temperature of around 20°C, and the distribution areas, where the temperatures range from 15 to 25°C.
Because the addition is situated on a busy bypass road, the architects paid particular attention to the design of the two building ends. On the road to the west, a greenhouse wing as high as two storeys rises above a row of large concrete water tanks. The glass facade here is folded horizontally.
On the entrance side across the way, the architects gave the facade a vertical fold; a broad stairway leads from the entrance area up to the greenhouse level, where bathrooms, staff offices and a multifunctional space have been set into the glass hall as space-in-space constructions.
Continue reading.
Photo created by Anna Tarazevich - www.pexels.com
Source: Detail
More news


