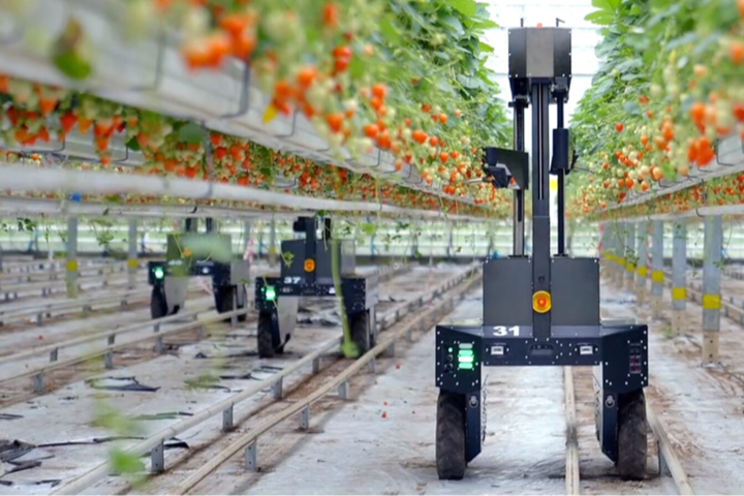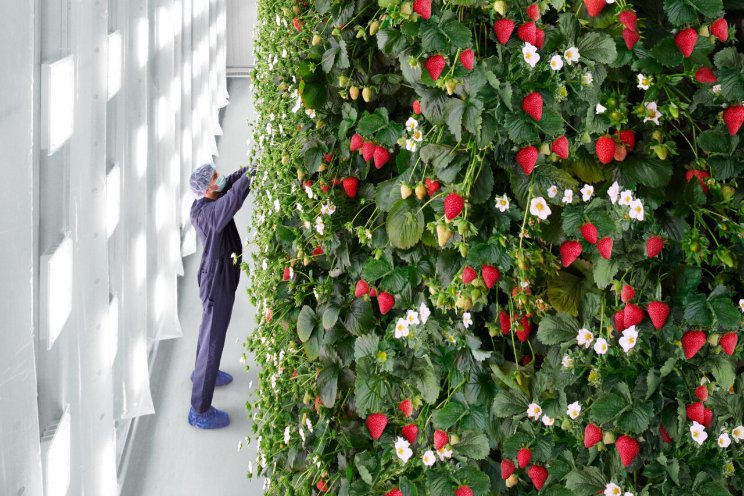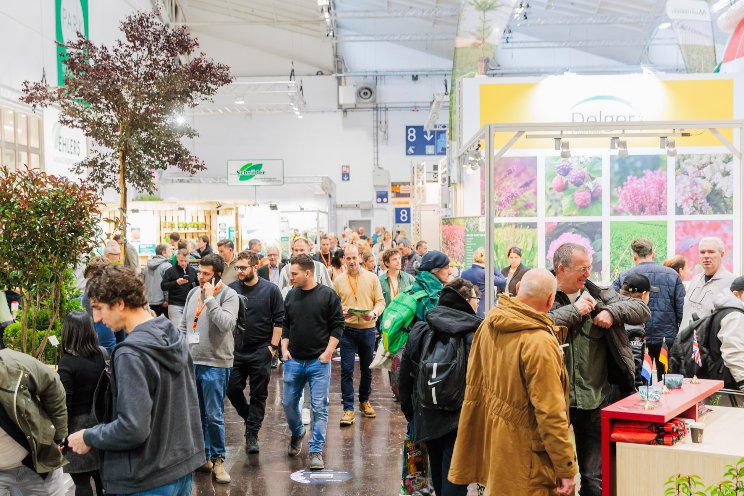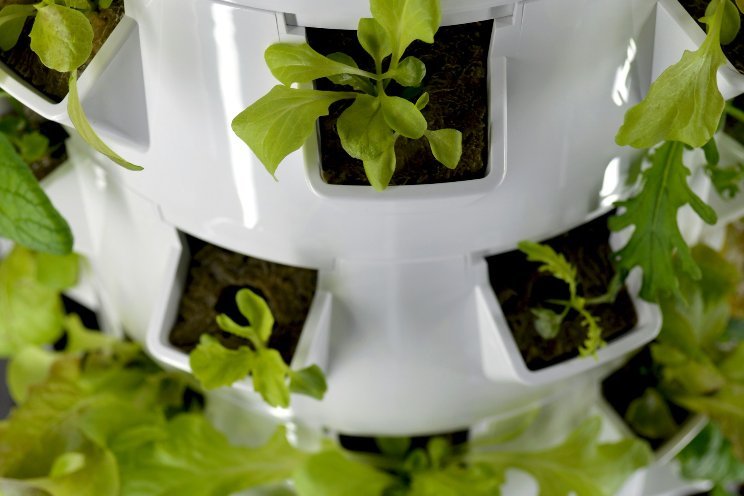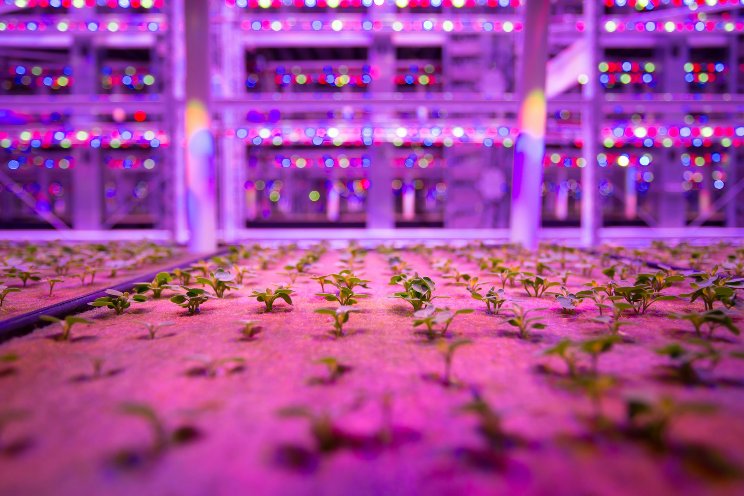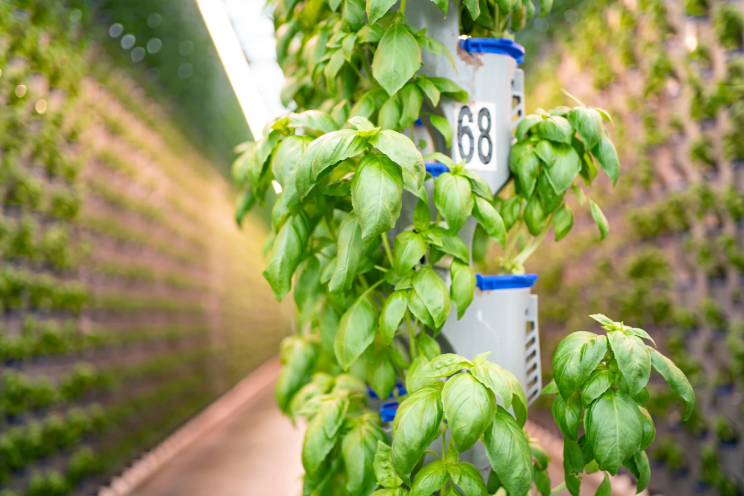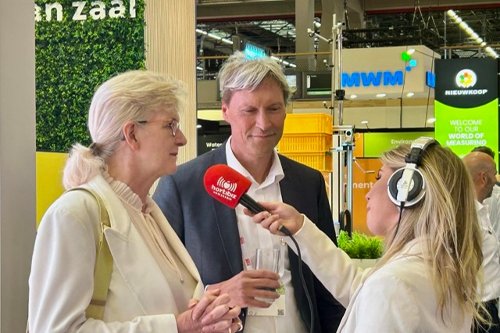Smiemans realises definitive design for WUR’s reception building
Added on 10 June 2024
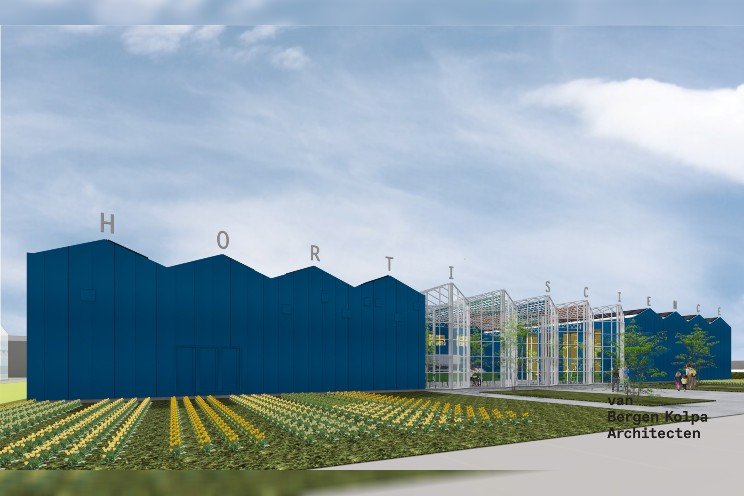
The research centre will be carried out on a turnkey basis by the main contractor Bom Group. The total project was designed by Van Bergen Kolpa Architects from Rotterdam.
The reception building will have a total surface area of 3,120m2 and will have more than one level. It will be a multifunctional space, combining both reception and work facilities. The building is characterized by a unique glass entrance that immediately gives visitors a sense of innovation and future orientation.
Sustainability plays a central role in this project. The complex will be equipped with solar panels and a heat pump with underground thermal storage, contributing to the environmentally friendly and energy-efficient operation of the research centre.
Construction is scheduled to start by the end of this year. The first research projects in the new complex are expected to start in early 2026. This will allow WUR to conduct groundbreaking research using the latest materials and technologies. Smiemans Projecten is proud to contribute to a project that will improve the possibilities of agricultural and plant research.
The Wageningen University & Research conducts global research on Biodiversity, Climate Change, Circular Economy, Feeding the World and Healthy Food, Healthy Living. This knowledge helps governments, business and civil society face challenges.
More news
